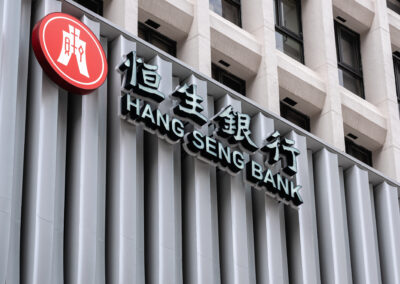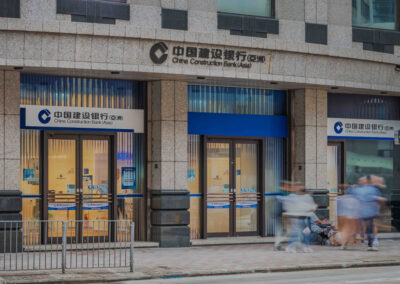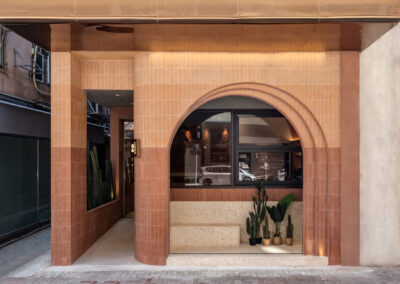HKSTP INNO2 Co-Working Space
Location
17W, HKSTP
Year
2024
Area
2,500 sqft.
Service
Design & Build
Category
Workplace/Office
HKSTP 17W Co-Working Space Design | The Future of Agile Workspaces in Hong Kong
LOT Architects was appointed to design the 17W2F Co-Working Space at HKSTP, a professional yet welcoming environment crafted to meet the evolving needs of startups, entrepreneurs, and innovators. The design prioritizes flexibility, comfort, and privacy, ensuring a well-balanced workspace for deep focus and active collaboration.
Adaptable Layouts for Diverse Workstyles
The space offers a variety of work settings to cater to different levels of privacy.
- Open hot desk zones encourage spontaneous work and collaboration across teams.
- Private offices for 6–8 people are equipped with large windows and stunning sea views, offering quiet zones for team productivity.
- Individual work booths are available without prior reservation, providing convenience for quick, focused tasks.
To ensure acoustic comfort, we implemented custom-designed sound-absorbing wall panels, effectively enhancing privacy across shared and enclosed spaces.
Natural, Professional Atmosphere
The interior design combines a professional tone with cozy warmth, featuring:
- Warm wood wall panels and textured glass that introduce natural light into deeper areas of the space.
- High-efficiency lighting systems with motion sensors and energy-saving features.
- Height-adjustable desks throughout the space promote ergonomic wellness and flexibility.
Design for the Future of Work
Our approach brings together thoughtful material choices and user-centric design to empower innovation and wellbeing—one seat, one space, one spark at a time.
→ Discover your next idea at HKSTP – Where innovation meets flexibility.
Related Projects
Let’s get started
Get in touch for address on your project



