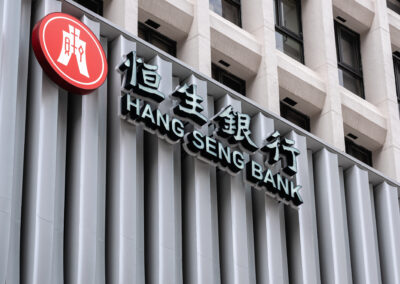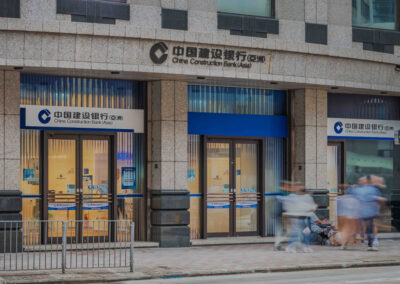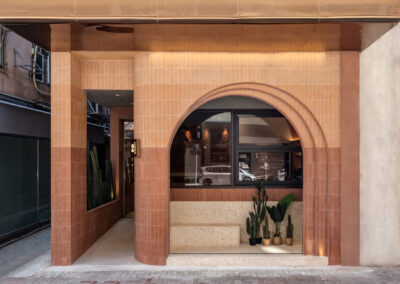EMSD Headquarter – Office Space
EMSD Headquarters | A Smart & Adaptive Government Workplace
Location
Kowloon Bay
Year
2022
Service
Workplace/Office
Category
Design Consultancy
A smart, multi-purpose office workspace balancing privacy, collaboration, and public engagement
Designed for the Electrical and Mechanical Services Department (EMSD), this office renovation project focuses on creating a functional, collaborative, and future-ready workspace that aligns with the needs of a large governmental organization. The layout emphasizes clear departmental division, efficient circulation flow, and a mix of privacy and openness to support various working styles.
Tailored Planning – Dividing Departments Without Compromising Collaboration
The spatial arrangement ensures that managers have enclosed private offices while staff enjoy a bright, open-plan work area that encourages communication. Circulation routes are carefully planned to provide easy access across departments without unnecessary overlap, creating a more productive and structured workflow.
Multi-Functional Meeting Facilities with Flexible Partitioning
One of the key highlights of the design is the flexible operable wall system installed in the meeting zone. This feature allows two rooms to be used independently or merged into a larger conference area, making it ideal for team meetings, departmental briefings, or public engagement sessions.
- Smart integration: Meeting rooms are equipped with smart TVs and central control systems for seamless presentations and conferencing.
- Cozy cove lighting: A layer of indirect warm lighting runs through the ceiling to enhance comfort and reduce glare.
Department Showcase & Community Pantry
The main corridor features a departmental history wall and trophy display, reinforcing EMSD’s achievements and institutional pride. Adjacent to the work areas, a shared pantry acts as an informal collaboration zone — where cross-departmental conversations naturally unfold over coffee.
Smart, Purposeful Government Office Design
This project reflects LOT Architects’ strength in translating operational requirements into user-friendly work environments. It’s a space where efficiency meets adaptability, suitable for government teams navigating dynamic day-to-day operations.
→ Looking to upgrade your workplace for the public sector or government teams?
Related Projects
Let’s get started
Get in touch for address on your project



