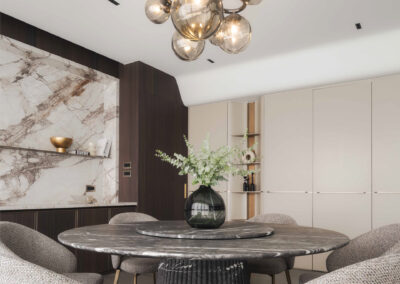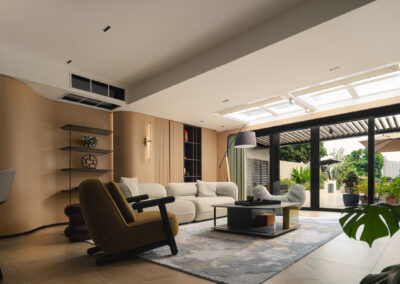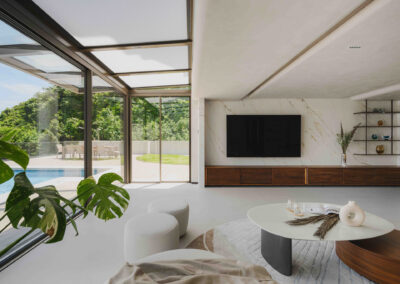Mount Nicholson
Location
The Peak, Hong Kong
Year
2018
Area
4,250 sqft.
Service
Interior Design
Category
Residential
Client: Private
Collector’s Stage — Mount Nicholson
A Curated Living Space Merging Nordic Aesthetics with Oriental Sensibility
“An interior is the natural projection of the soul.” — Coco Chanel
This 4,250 sq.ft. residence at Mount Nicholson, The Peak, is designed for an art-loving collector whose passion lies in antique Scandinavian furniture and modern Asian art. LOT Architects curated a serene, timeless space that captures the spirit of both cultures, seamlessly blending refined functionality with personal storytelling through design.
Design Approach:
Functional Elegance Meets Curated Expression
LOT Architects’ goal was to create a living environment that functions as both a tranquil home and a gallery-like setting for the owner’s treasured collections. The layout was designed to conceal all functional elements—from smart systems and lighting to doors and storage—behind clean-lined sliding panels and recessed ceilings. This intentional simplicity offers a seamless canvas where antiques and art take center stage.
Material Palette & Spatial Mood
Inspired by the home’s stunning mountain and sea views, a natural and earthy tone palette was applied throughout. Rich, textural materials such as solid European woods, aged metals, neutral textiles, and natural marble were layered to reflect the surroundings and evoke a quiet sophistication.
- The living room features light-toned wood flooring, conveying calm and openness
- The master suite and lounge area use darker woods, creating a sense of intimacy and restfulness
- Striped timber wall panels were introduced to connect spaces and provide rhythmic visual texture
Subtle Details with Purpose
True to Scandinavian minimalism and Bauhaus functionality, the design integrates aesthetic with use:
- A full-height wooden bar handle on hidden doors acts as both functional grip and sculptural element
- Textured glass sliding panels in the dining area diffuse light while evoking a modern Oriental ambiance
- Multifunctional wall systems combine acoustic treatment, TV walls, storage units, concealed doors, and display shelves — all harmonized into one clean surface
Designed for Art, Life & Leisure
More than just a living space, the home was tailored to the lifestyle of an avid host and collector:
- A custom-designed wine cellar and a multi-functional entertainment room were created for social gatherings and private relaxation
- High-end smart home systems, AV, and karaoke setups are seamlessly integrated and concealed within natural materials
- Lighting design was meticulously planned to sculpt the atmosphere, connecting indoors with the surrounding nature
Project Highlights
- Invisible storage systems and sliding panels for a decluttered look
- Fusion of Nordic and Eastern design influences
- Natural materials palette: Solid wood, stone, glass, and aged metal
- Custom furniture and curated collectibles display
- Integrated smart home, lighting, and AV systems
- Tailored entertainment and wine-tasting spaces
Looking to Design a High-End Collector’s Home in Hong Kong?
At LOT Architects, we specialize in designing bespoke residential spaces that balance art, function, and natural beauty. Whether you’re a private collector, entrepreneur, or homeowner seeking timeless elegance, we can help bring your vision to life.
Related Projects
Let’s get started
Get in touch for address on your project



