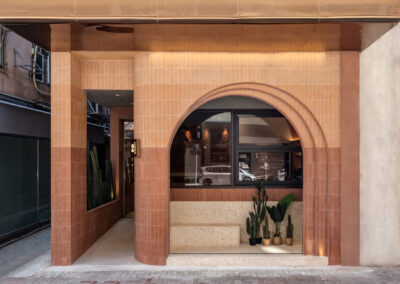Sha Kong Wai Villas
Sha Kong Wai Villas | Modern Village House Interior Design in Hong Kong
Location
Sha Kong Wai, Yuen Long
Year
2016
Service
Design Consultancy
Category
Architecture
This project reimagines the traditional Hong Kong village house with a bold, minimalist approach tailored for modern family needs. Located in the tranquil village of Sha Kong Wai, the design redefines rural living with contemporary elegance and intelligent spatial planning.
Instead of maximizing the number of rooms, we prioritized spatial quality, light flow, and functional lifestyle layout. The result is a novel floor plan rarely seen in village homes: a double-volume living room creates an airy, open heart of the home, visually connecting floors and allowing natural light to flood in.
A corner-glazed staircase, designed in full-height glass, brings architectural transparency and visibility to the space—transforming a transitional zone into a stunning vertical design feature.
The open kitchen connects seamlessly with the living area, encouraging interaction and a sense of togetherness. Each bedroom is designed as an en-suite, offering privacy and hotel-style comfort for family members.
Whether for full-time residence or a weekend retreat, this project demonstrates how rural architecture can be elevated to meet the aspirations of modern urban families looking to reconnect with nature without sacrificing design or functionality.
Dreaming of a contemporary village home that balances design, nature, and family life?
We specialize in reimagining traditional architecture with modern soul.
→ Let us design your personalized village villa. Contact us now.
Related Projects
Let’s get started
Get in touch for address on your project



