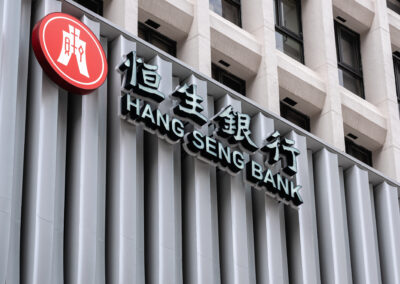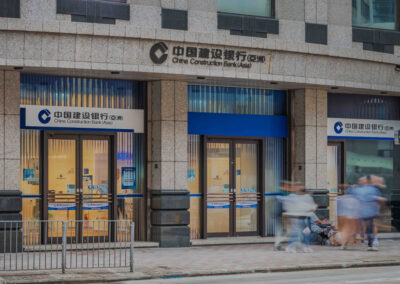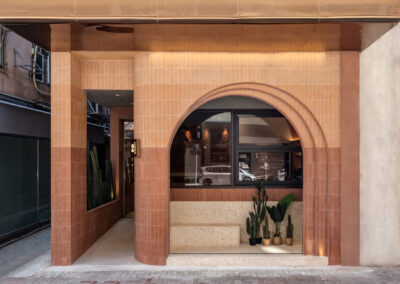Aura
Location
60-66 Jardine’s Bazaar, Causeway Bay
Year
2015
Service
Design Consultancy
Category
Architecture
Located in the heart of Hong Kong’s bustling retail hub, No. 60-66 Jardine’s Bazaar stands as a beacon of modern architectural innovation. This striking commercial development, situated at the dynamic intersection of Pennington Street and Jardine’s Bazaar in Causeway Bay, features both retail and F&B spaces, epitomizing urban sophistication.
The development is defined by its soaring 110-meter high tower, crowned by an elegant 20-meter high podium. The architects responded to the vibrant site by introducing horizontal fins of varied dimensions, transforming the tower into an iconic piece of urban furniture that commands attention in the dense urban fabric.
The façade is in minimalist geometry, with architectural features meticulously arranged to create a harmonious pattern that enhances the building’s silhouette. Sleek strips of integrated LED lighting trace the façade’s contours, casting a luminous glow that sets it apart from the surrounding skyline.
A standout element is the façade’s “stepping” detail, which required a meticulous coordination between the architectural and lighting designs. Each LED strip is precisely matched to the lengths of the corresponding façade features, ensuring a seamless and captivating visual effect. This attention to detail not only accentuates the building’s form but also elevates it to a new level of architectural elegance.
Related Projects
Let’s get started
Get in touch for address on your project



