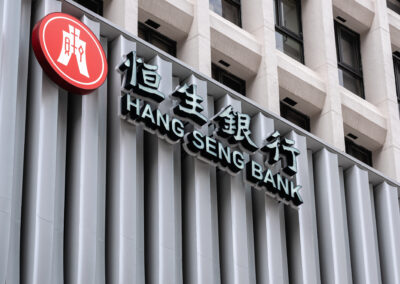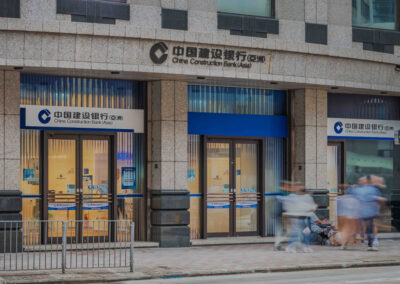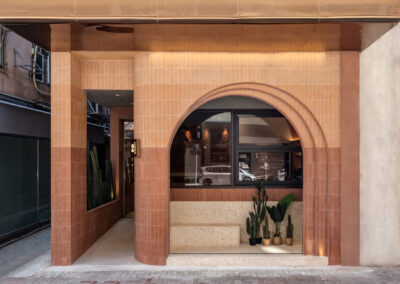Shuffle Club
Shuffle Club — A Nightlife Journey through the World of Playing Cards
Location
Central, Hong Kong
Year
2021
Area
4000 sqft.
Service
Interior Design, FF&E, Styling
Category
F&B
Feature/ Media Cover: MTV at Jeremy Wong’s “半”
Symbolic Design Meets Sensory Experience in a Curated Club Space
Shuffle Club reimagines the nightlife experience through the metaphor of playing cards, transforming a compact interior into a layered, immersive journey of emotion, memory, and design. Taking inspiration from card suites—Spades, Hearts, Clubs, and Diamonds—and iconic figures like King, Queen, Jack, and Joker, the project crafts a symbolic spatial narrative rich in material expression and atmospheric intent.
Design as Symbol and Space
Rather than literal graphics, Shuffle translates the language of cards into tangible, textural elements—the material, lighting, and layout all combine to evoke meaning and memory.
- Sensory Balance: Each symbol is subtly embedded in the architecture, shaping spatial rhythm and emotional tone.
- Acoustic & Lighting Precision: Carefully tuned ambiance supports the emotive and immersive club experience.
Sequence of Discovery – A Story Told in Zones
Shuffle unfolds like a deck being played—one zone at a time, moving from intrigue to crescendo:
- Facade & Entry: A minimalistic façade conceals the entrance, inviting curiosity.
- Reception Feature: A striking display of 100 floating cylinders, glowing gently against matte black walls, sets a mysterious and elegant tone.
- Bar & Lounge: An illuminated wall of 300 curated bottles reacts to musical rhythm, uniting visual drama with auditory tempo.
- Copper Portal Transition: A mirrored copper arch frames the path to the dance floor, blending reflection with reality for maximum theatrical effect.
Philosophy: Memory through Materiality
More than just a club, Shuffle is a sensorial memory machine—an environment designed to anchor emotion through material, sound, and symbolism. Visitors are immersed in fields of objects, each interacting to create a complete, lasting experience.
- Temporal Design: Each space is a “temporal field,” encouraging stillness, movement, and sensory awareness.
- Emotional Architecture: The space connects with users not only physically, but psychologically and poetically.
→ Ready to transform your space into a design-driven experience?
Photography by Tracy Wong
Related Projects
Let’s get started
Get in touch for address on your project



