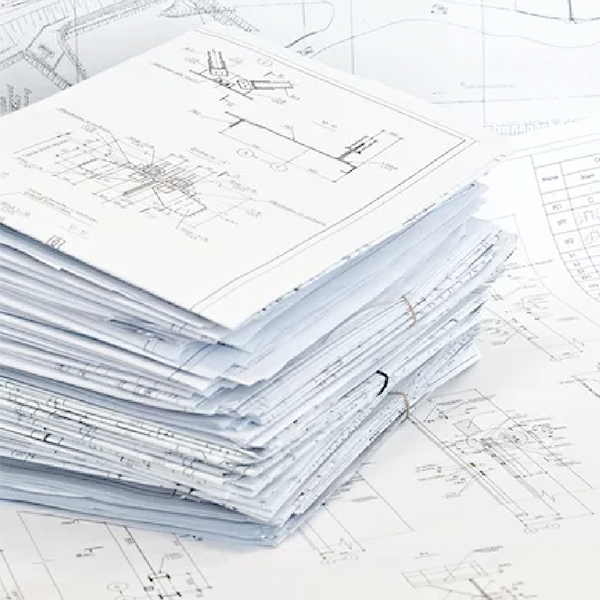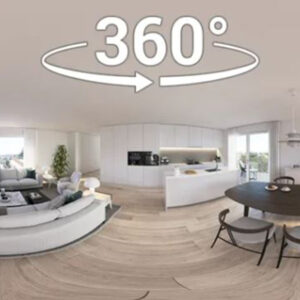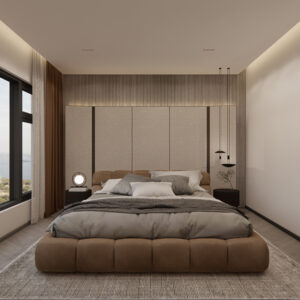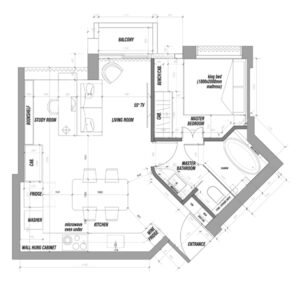Drawing Set
Full construction drawings include the followings:
- Floor plan
- Reflective ceiling plan
- Socket and electrical plan
- Furniture layout plan
- Floor finish plan
- Lighting control plan
- All elevations
- Specifications of materials and fixtures
Interested in a quotation? Please send us an email at info@lotarchitects.com with your project details, and we’ll get back to you promptly.




