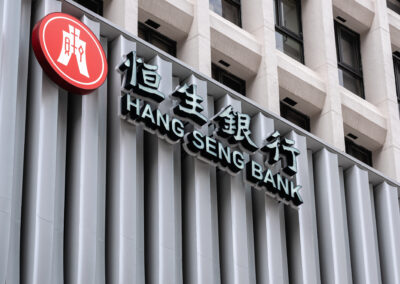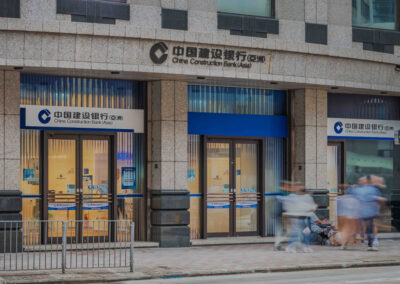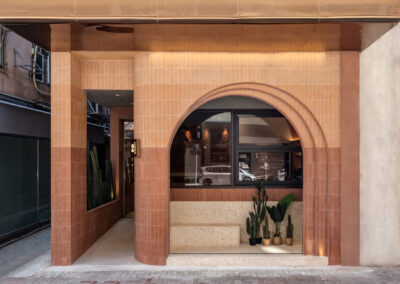China Construction Bank – Central Branch
Location
Central
Year
2025
Area
4,000 sqft.
Service
Design Consultancy
Category
Institutional
Public/Culture
Honoring Legacy, Embracing the Future
The Central Branch of China Construction Bank (CCB) holds deep historical significance — it was the first overseas branch of CCB, originally opened in Hong Kong in 1912. In line with the bank’s new vision to enhance digital transformation and community engagement, LOT Architects was commissioned to redesign the branch, blending heritage, innovation, and modern banking experiences.
Spatial Reorganization with Purpose
The renovated branch features a completely reimagined circulation layout—breaking away from the original dead-end floor plan, the new design creates a circular and intuitive flow throughout the space.
At the core of this layout is a “Central Spine”, which subtly separates Premium Banking and Public Banking zones through a line of managerial rooms.
Design Duality: Premium Comfort & Public Welcome
- The Premium Banking area is enclosed with warm wood wall panels, creating a cozy, private, and luxurious atmosphere. It includes an exclusive VIP seating lounge.
- The Public Banking area is brighter and more inviting, designed to enhance transparency and accessibility.
- A unique community-focused art wall, showcasing local artists’ works, adds a humanistic and ESG element to the space. This wall livens up the waiting area and encourages engagement with local culture.
Inspired by Heritage: Rolling Coin Motif
CCB’s logo, inspired by ancient Chinese coins, became a conceptual foundation for a key feature:
- A custom laminated glass wall at the “Central Spine” features an optical illusion pattern—designed to resemble a flipping or rolling coin in motion.
- As visitors move through the space, this dynamic, motion-sensitive wall becomes a symbolic centerpiece, embodying both prosperity and progress in Chinese tradition.
Layered Design: Ground & Basement
- The Ground Floor emphasizes modernity and technology, with clean lines and light tones.
- The Basement, accessed through an authentic staircase, evokes heritage and stability—with darker tones, textured wood, and classic design details. This level houses the safety deposit box zone, rooted in tradition.
Sustainability & Technical Integration
- Sustainable materials such as CO₂-absorbing wall paint are used throughout the space.
- A structural challenge—low ceiling at a corner—was cleverly resolved by a “book-flip” inspired feature, transforming a constraint into a visually compelling design moment.
→ A design where the past and future of banking harmoniously converge.
Related Projects
Let’s get started
Get in touch for address on your project



