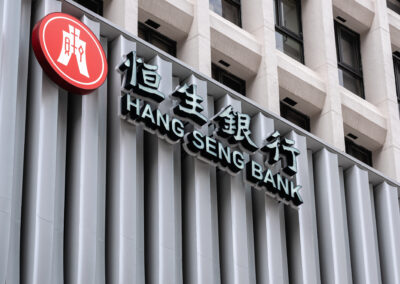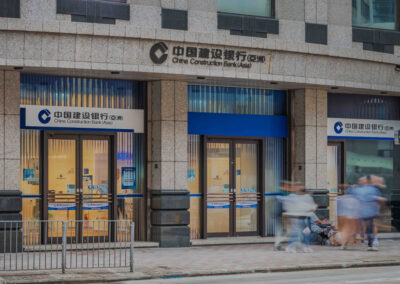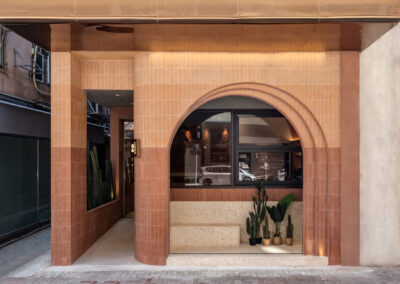Foodwise Headquarter
Location
Fanling
Year
2021
Area
7,500 sqft.
Service
Design & Build
Category
Workplace/Office
Transforming an Industrial Space into a Modern, Multi-Functional Office for F&B Brand Identity
A creative industrial building conversion into a modern headquarters office with iconic social-media-ready pantry and food innovation lab.
This design project transforms an existing industrial building into a multi-functional headquarters for Foodwise Group, a growing Hong Kong-based food and beverage company. By revitalizing the top-floor workspace, production facilities, and circulation signage, we reimagined the brand’s identity through spatial design.
A Headquarters that Blends Brand, Functionality, and Visual Identity
At the heart of the project is the top-floor headquarters, redefined as a modern, creative, and dynamic workplace for both daily operations and brand building.
A Social-Media-Ready Feature Pantry
The client’s business model includes cooking video content, product R&D, and brand marketing. To support this, we created a visually iconic pantry—a vibrant, light blue space with curved details designed for videography and filming, ensuring maximum exposure on social media. The combination of aesthetics and function makes the pantry a standout branding tool.
Entrance and Meeting Rooms: First Impressions Matter
The re-designed main entrance offers a welcoming, modern arrival experience. Inside, meeting rooms are defined by curved glass partitions and a large circular glazing, improving natural light and visibility while aligning with a youthful, contemporary corporate image.
Lift Lobby and Circulation
The lift lobby is finished in grey terrazzo tiles, providing a clean, timeless feel and reinforcing the professional tone of the office. Clear, minimalist signage and zoning ensure smooth wayfinding for staff and visitors.
Ground-Level Cold Store & Food Storage
On another floor, we planned and optimized the food store and cold storage areas, ensuring efficient layout and workflow. Custom signage and circulation design were implemented for safety, speed, and clarity in daily operations.
The Foodwise Group Headquarters now reflects the company’s forward-looking approach in F&B innovation, social presence, and corporate image. From the pantry to the cold store, every zone is designed to enhance both brand experience and operational efficiency.
Let’s Design Your Future Workspace
Need to turn your industrial building into a functional, high-impact space? Let our team transform your ideas into a modern brand environment.
Contact our design team today >
Related Projects
Let’s get started
Get in touch for address on your project



