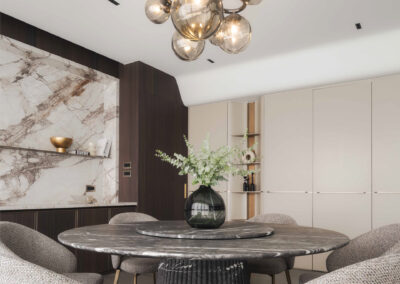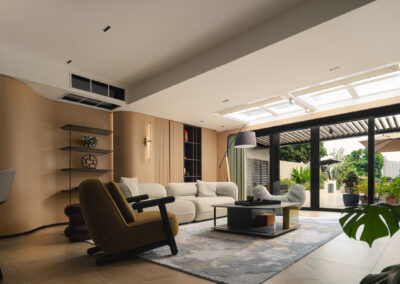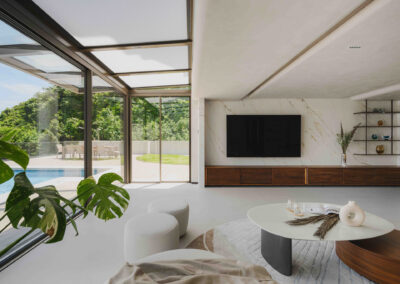Mount Pavilia Showflat
Location
Mount Pavilia, Sai Kung
Year
2018
Area
1,800 sqft.
Service
Interior Design
Category
Showroom, Residential
Client: New World Development Company Limited
Media: Today’s Living Nov 2022 – Cover
A Tranquil Escape from the City
Living in a concrete jungle like Hong Kong, it’s hard to find peace in our daily routines. If escaping the city isn’t an option, then why not bring the resort home? This show flat in Sai Kung was designed as a “home-away-from-home,” inspired by the lush greenery outside and the idea of a Southern French retreat.
Natural Light, Open Spaces
To maximise the view and daylight, the balcony was extended, and the entire layout was opened up. The original four-bedroom configuration was reimagined to include:
- A multi-function room that can serve as a study or creative workspace
- A children’s bedroom designed for playful comfort
- A combined master suite with a rattan crafting area
Glass dividers with soft textures were used instead of solid walls to extend light while preserving privacy—a signature Lot Architects approach in residential design.
Materials, Craftsmanship and Texture
This award-winning interior is grounded in natural materials, including:
- Light oak timber
- Woven details
- Textured glass
- Leather and brushed metal
Each element is chosen for its tactile quality and connection to nature. Custom wall panels and furniture showcase a contemporary approach to traditional craftsmanship. This space tells the story of an artist’s retreat—where creativity meets serenity.
Key Features
- Extended balcony and improved natural light
- Glass partitioning for fluid, open spaces
- French resort-inspired palette and finishes
- Leather crafting area as a personal retreat
- Custom joinery and wall detailing
- Use of handcrafted textures and tactile elements
Related Projects
Let’s get started
Get in touch for address on your project




