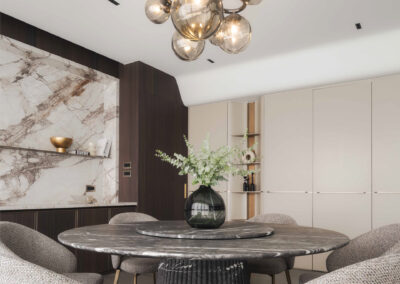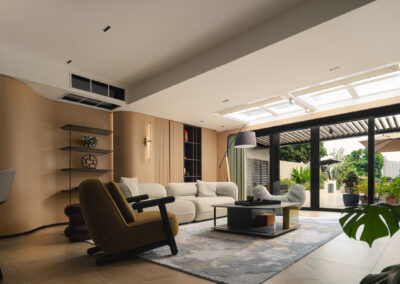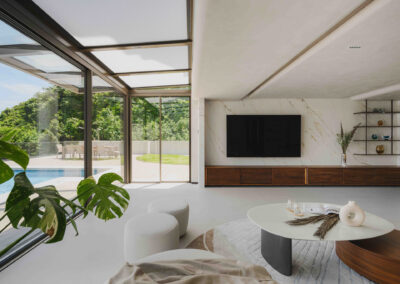The Wine Hub
Location
So Kwun Wat, Hong Kong
Year
2016
Area
3,300 sqft.
Service
Architectural, Facade Design
Category
Residential
The Wine Hub: Reimagining Village Living
The Wine Hub aspires to inspire new possibilities for village living, creating an iconic gathering place that re-establishes neighborhood interactions. Returning from Britain to his hometown in Hong Kong, the client, an experienced chef and wine lover, sought to create a dining and wine destination within his own dwelling.
Located in the indigenous village of So Kwun Wat in Hong Kong’s New Territories, the site sits amidst houses developed with organic, unplanned logic before the introduction of the Small House Policy in 1972. This historical development pattern fostered a strong sense of community, with houses built organically, leaving alleyways, pocket spaces, and main streets for communal wandering.
Photography: Gary Chung & Derek Chan
Post-1972, the indigenous village houses were constrained to a maximum of three stories and 700 square feet per floor. This regulation led to the proliferation of rigid, rectangular structures made of reinforced concrete, emphasizing isolation and privacy, thereby diminishing the once-thriving community spirit.
Our vision seeks to transcend these boundaries, restoring the collective essence of village life. The design features an ethereal glass boundary that integrates the surrounding environment into the interior, fostering interaction between the inside and outside spaces. The ground and first floors are dedicated to a communal dining and wine area, while the upper floor serves as the chef’s private residence. The project’s challenge lies in reinterpreting the village house’s possibilities, balancing openness with the privacy required by both the public and the chef.
Internally, utilities are compactly centralized, allowing peripheral spaces to remain open and connected to the exterior. Privacy-demanding areas, such as bathrooms and staircases, are discreetly tucked into corners. Inspired by traditional wine rack storage, horizontal fins are arranged in a dynamic rhythm, creating spatial hierarchies and varying degrees of privacy according to functional needs. These fins, available in six different sizes, provide diverse densities that interact playfully with wind and sunlight. On the ground floor, glass panels can be fully opened, blurring the lines between interior and exterior spaces, inviting the outdoor nature inside.
The architecture of The Wine Hub transcends mere form, acting as a vital link between space and people. Our design aims to break traditional boundaries and restore the village’s collective spirit, serving as a catalyst for community redevelopment. The Wine Hub is not just a place to dine and drink but a beacon of communal revival.
Photography: Gary Chung & Derek Chan
Related Projects
Let’s get started
Get in touch for address on your project



