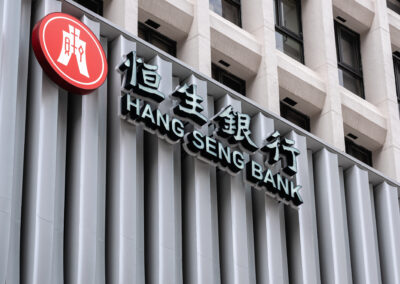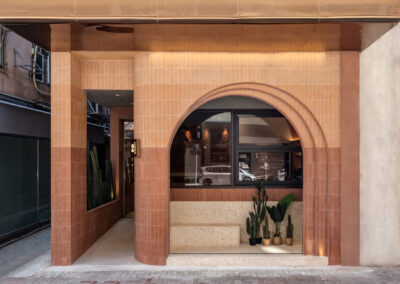ToriHachi
Location
Quarry Bay, Hong Kong
Year
2022
Area
615 sqft.
Service
Interior Design, Build
Category
F&B
Feature/Media Cover: Tatler Magazine, TimeOut Magazine
https://www.tatlerasia.com/dining/torihachi-hk
https://www.timeout.com/hong-kong/restaurants/torihachi
The Reinterpreted Izakaya
A Contemporary Take on Traditional Japanese Dining Culture
ToriHachi offers a modern reinterpretation of the classic Japanese izakaya, a relaxed venue for skewers, drinks, and social connection. By weaving together historical elements with sleek, modern finishes, the design creates a distinctive identity that complements the culinary vision of modern yakitori dining.
Inspired by Yakitori – A Space Framed Like a Birdcage
The heart of the concept draws from ToriHachi’s signature yakitori (grilled skewered chicken). A custom-crafted wooden structure wraps around the interior, forming a birdcage-like frame that starts from the walls and continues to the ceiling—subtly echoing the visual rhythm of skewers and flame-grilled patterns.
- Design Language: Clean vertical lines intersect with scattered square motifs, evoking grilled skewers on charcoal.
- Material Contrast: Warm wood textures juxtapose with dark slate tiles, giving the space a sharp, modern finish.
Minimalism with a Soft Touch
The design balances minimalist geometry with soft curves to foster warmth and comfort. A central bar counter acts as a glowing “lightbox”, inspired by traditional Japanese lanterns, serving as both a spatial anchor and visual landmark.
- Street Presence: Floor-to-ceiling glazing reveals the glowing interior, transforming the birdcage and lantern into an urban beacon.
- Mood Setting: Subtle lighting and tactile materials support a relaxing, sociable dining environment.
Tradition Meets Trend – A Cultural Remix
The space pays tribute to Japanese heritage while breaking away from clichés. Traditional architectural cues are reimagined through clean lines, contemporary materials, and a modern urban palette, allowing ToriHachi to stand out from typical izakayas in both form and experience.
A New Standard for Japanese Casual Dining
With LOT Architects’ distinctive approach, ToriHachi reinvents what an izakaya can be—stylish, modern, and rooted in cultural depth. The result is a place where design, food, and identity come together in a beautifully balanced experience.
Photography by Gary Chung & Derek Chan
Related Projects
Let’s get started
Get in touch for address on your project



